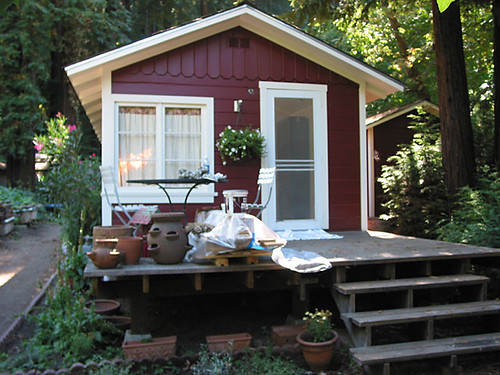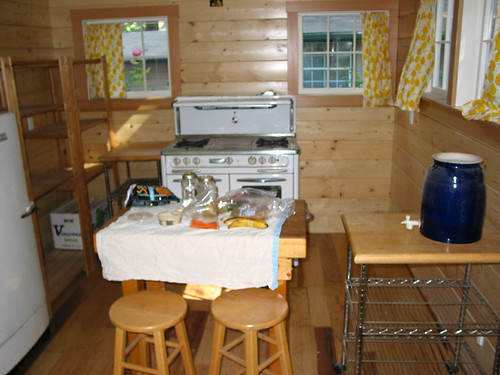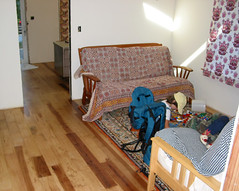What Anthropologie doesn't tell you about all those picturesque photo locals is that there is probably no insulation in that bathroom; or about that a rat turd that fell from the no-sheetrock-having ceiling into the medicine cabinet; or the big-ass beetle that was found floating half dead in the toilet. Someone asked for inside shots of our little cabin so I took a few of the more presentable corners this weekend. Remember, nobody has lived in this house or about eighteen years give or take. It's definitely raw.
Now raw might look good in photos, but do you really want to live in it? I do and I don't. I'd like to keep the cute kitchen sink cabinet, but we are going to tear it out. It's built into the location, meaning it's not a self-contained unit. It's dark and scary and it always has a rat infestation. It came stocked with a bottle of malathion. I'm ready to start anew. We'll have a carpenter friend fashion a new one, using the old sink, to fit the tiny space—think boat galley, but no rats this time.
The bathroom is "as is" for now (3 1/2 ft by 9 1/2 ft). We ripped out an old 60/70s bathtub and will replace is with a scavenged clawfoot . With the two extra clawfoots (the ones without feet) we'll hopefully make an outdoor soaking area. If and when we get the second phase of this project we will rip out the bathroom to make a larger kitchen, maybe ten by twelve, instead of eight by ten. We have this wacky notion of making a separate bath house with water closet. The house would have no toilet—sort of a modern day outhouse situation. In six hundred square feet, I think, you just can't get far enough away from the toilet. I really don't want to cook a next to a toilet. I've done this before—makes for interesting dinner parties.
Could the refrigerator be any cuter? It came with the house and my stove, which we moved from another house I lived in, fits perfectly in the small space. What luck! Of course, the refrigerator freezes things, but we'll worry about that when we live with it. For now it keeps the beer nice and cold.
So the outside painting is almost done and we're really happy with it. We had to look at six or seven color samples before we agreed on one of our original choices, Cottage Red by Benjamin Moore. My brother-in-law has done an excellent job with a challenging situation. Thanks B!
Labels: cabin, deep thoughts TM


















